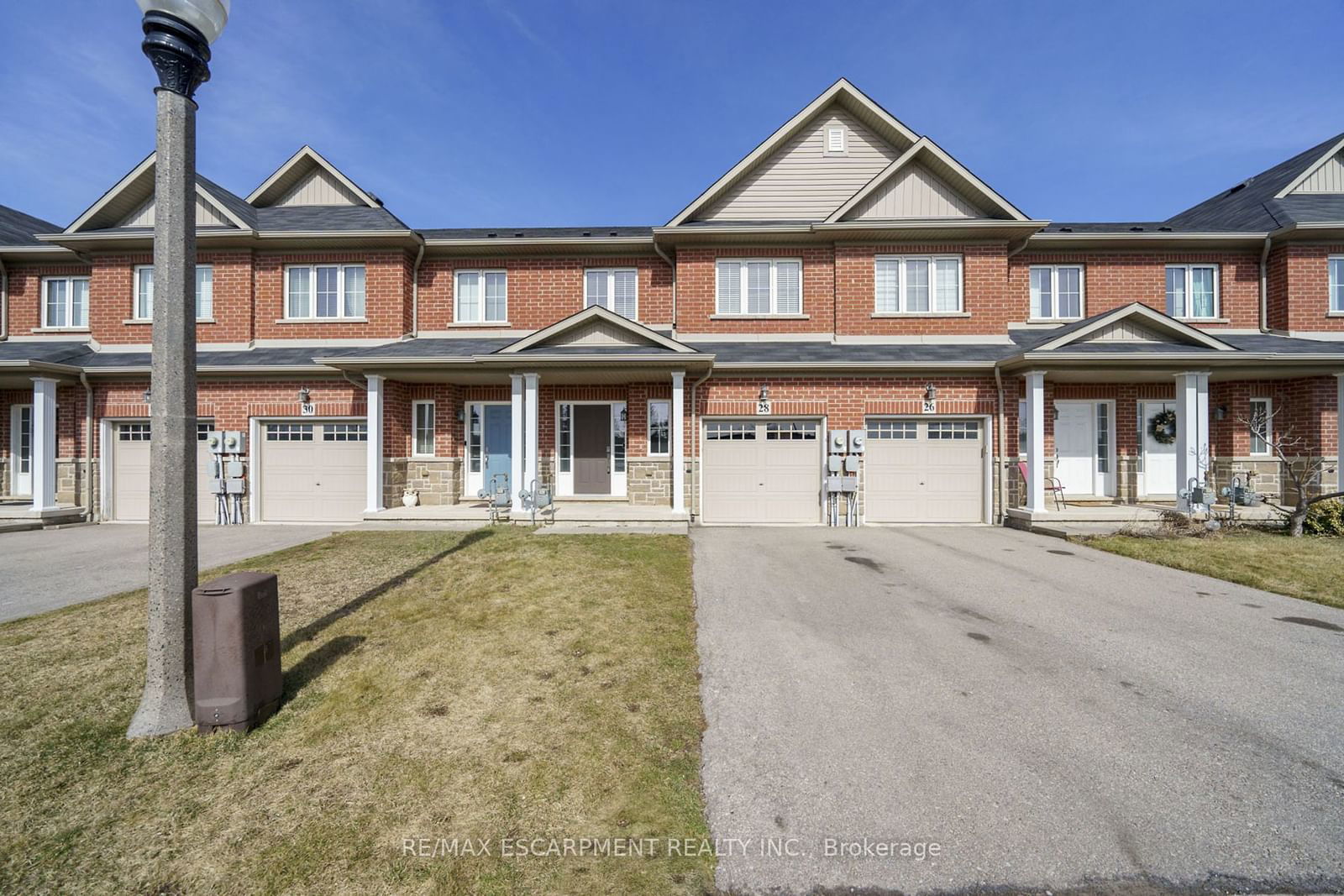$699,900
$***,***
3-Bed
4-Bath
1100-1500 Sq. ft
Listed on 7/25/24
Listed by RE/MAX ESCARPMENT REALTY INC.
Beautifully decorated open concept 3 bedroom with loft and 3.5 bathrooms. Spacious , main level features an open concept floor plan with 9 ft ceilings. Huge bright kitchen with breakfast bar island, granite counters, gas range and upgraded stainless steel appliances, glass tile backsplash, and good size dinette with patio doors to fenced yard. A convenient inside entry access to the garage. Upper level has convenient loft/office area, large master with walk-in closet & 3 pce ensuite with oversized glass shower, 2 additional bedrooms and 2nd floor laundry. A Fully, recently finished basement with large recreation room, built in electric fireplace and an additional convenient 3 piece bathroom. Plenty space of storage room. Newer deck in backyard and gazebo. Move right in and enjoy this beautifully kept townhome in a great area just steps to the lake and minutes to the QEW. LOW ROAD FEE
To view this property's sale price history please sign in or register
| List Date | List Price | Last Status | Sold Date | Sold Price | Days on Market |
|---|---|---|---|---|---|
| XXX | XXX | XXX | XXX | XXX | XXX |
| XXX | XXX | XXX | XXX | XXX | XXX |
| XXX | XXX | XXX | XXX | XXX | XXX |
| XXX | XXX | XXX | XXX | XXX | XXX |
| XXX | XXX | XXX | XXX | XXX | XXX |
X9055297
Att/Row/Twnhouse, 2-Storey
1100-1500
6+1
3
4
1
Detached
2
6-15
Central Air
Finished, Full
N
Brick, Other
Forced Air
Y
$4,125.00 (2024)
< .50 Acres
91.29x20.51 (Feet)
